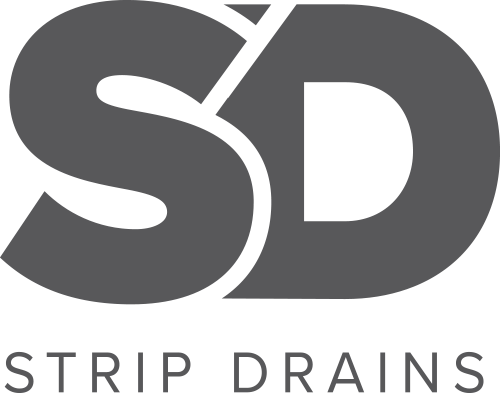In modern Australian architecture, the threshold drain plays a critical role in ensuring both functionality and compliance. Whether it's a luxury home, multi-residential build, or public facility, threshold drains are essential for managing water runoff, maintaining accessibility, and creating clean visual lines across indoor-outdoor transitions.
Why a Threshold Drain?
Threshold drains are usually installed at doorways, especially where sliding or bi-fold doors open onto patios, balconies or courtyards. They’re designed to channel water away from doorways, protecting the building interior from moisture ingress and meeting safety requirements.
When designed and installed correctly, a strip drain offers a seamless integration between internal floors and external surfaces, eliminating the need for a hob. Featuring both aesthetically pleasing and accessible qualities, they also offer safety by removing a potential trip hazard, the hob.
Key Australian Standards for Threshold Drain Compliance
Threshold drains must meet a range of Australian Standards, including¹:
-
NCC 2022 Volumes 1 & 2 - Building Codes of Australia 2022
Floor wastes are required to be installed in certain wet area applications, and the falls required across a floor surface are prescribed in: Building Code of Australia (BCA) Class 2 to 9 buildings Part F2 – Wet Areas and overflow protection
Building Code of Australia (BCA) Class 1 and 10 buildings Part H4 – Health and Amenity. -
AS 1428.1-2009 – Design for access and mobility
Specifies requirements for step-free thresholds to ensure universal access, particularly in public buildings or dwellings that aim for Livable Housing Design compliance.
The Benefits of Custom Threshold Drains
Off-the-shelf and standard drainage systems often don't fit the specific requirements of a build. That’s where custom threshold drains offer a distinct advantage:
- Custom Dimensions: Made to suit exact door widths, balcony widths, or unique architectural transitions, particularly where space is limited, while adhering to drainage fall requirements.
- Consistent Floor Levels: Achieve smooth internal-external transitions without compromising safety.
- Access Compliance: Designed to meet AS 1428.1 requirements for wheelchair access and eliminate trip hazards.
- Finish Matching: Choose from 100% stainless steel, solid brass and powder coated finishes that align with your project's aesthetic.
- Enhanced Performance: Custom fabrication allows for better flow rate control and water capture in high water exposure areas.
Future-Proofing Your Projects
Incorporating custom threshold drains from the design stage ensures you can meet all relevant compliance codes while achieving the architectural intent.
Choosing drains fabricated and engineered from 100% stainless or brass with no plastic fittings means your threshold drain will be low-maintenance and last for decades to come.
For architects and builders aiming for longevity, minimal maintenance, and occupant comfort, it’s a small detail that makes a big difference.
Need a custom threshold drain solution? Talk to us about fabricating high-performance systems designed specifically for your project’s access, aesthetic and drainage requirements.

